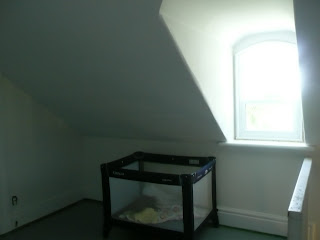 Notice the water damage under the window which my dad had to re-plaster. The blanket hanging on the wall was hiding a big hole, which my dad had to patch.
Notice the water damage under the window which my dad had to re-plaster. The blanket hanging on the wall was hiding a big hole, which my dad had to patch. We plan on making this into a play/craft/reading area for the kids. I envision a built in book shelf running along the wall under the window. A reading chair, kids table and soft rug. Lots of books and games. Oh I can't wait to get all cozy here with my little ones!!!
We plan on making this into a play/craft/reading area for the kids. I envision a built in book shelf running along the wall under the window. A reading chair, kids table and soft rug. Lots of books and games. Oh I can't wait to get all cozy here with my little ones!!!
I unfortunately don't have the original before photo. The room was being used as a indoor garden and was not suitable for photographing. But this photo is what the room looked like after my dad got his hands on it. Trust me.....huge difference.

I love the window in the room, as it lets in an incredible amount of light. The only problem is that is a round window and I don't know what we are going to do for a window treatment?
I placed two single beds side by side anticipating future sleepovers. And the colour of the day in this room is red!
However things are going to have to change in the room and quickly, as we are expecting our second child in April.


































