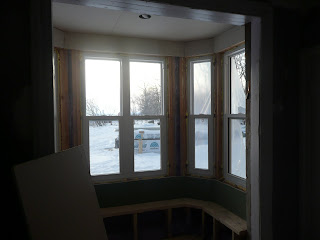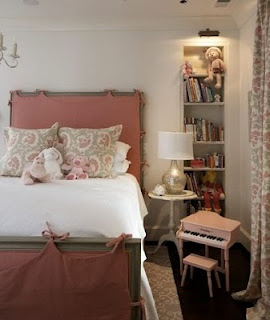....something like this.
And wouldn`t you know my sister moves into a new place and hiding, unused in her basement is a chest of drawers just like it. Well I was ecstatic. Here was the chest of drawers I had been coveting free for the taking.
So I brought it home and got to cleaning it. For you see it used to belong in a little girls room....a little girl who seemed to like colouring and putting stickers on her chest of drawers. So I scrubbed and sprayed it with water and hoped for the best. The best was not meant to be as it turns out the drawers were not made of real wood, but presswood. The water absorbed right into the drawers and warped them all.
Still I didn`t want to give up, and even though the drawers were all wonky, the stickers didn`t come off, and the paint was starting to look bubbly, I felt that I could still make it work.
However after hauling it upstairs to our room and spending an evening lying beside it we realised that we had another problem.....it stank. I guess 10 years hiding in a damp and mildewy basement takes its toll, because no matter how much more I cleaned, or how much febreeze I sprayed, it still stunk.
So I decided to cut my losses (I mean it was free to begin with). I took off all the pulls, because I have something creative in mind for a replacement bureau and threw the smelly thing out the door. Literally.

















































